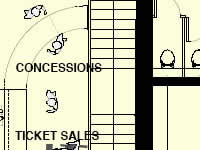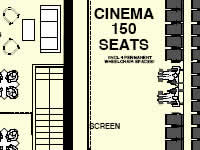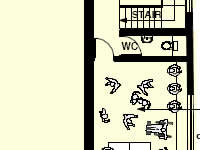Design Plans for the brand new Scala Cinema
The building designs for the current modern Scala Cinema in Prestatyn were created by London-based architects and urban designers Burrell Foley Fischer LLP, which were commissioned by Inglis Todd Consultants, on behalf of Denbighshire County Council.
The Stage 1 Feasibility Study was completed in February 2002 and was positively received by all concerned.
In September 2003, following a competitive selection and tender process, Inglis Todd Consultants and Burrell Foley Fischer LLP were appointed to progress with the Stage 2 Feasibility Study.
The design of the new Scala Cinema and Arts Centre was developed in tandem with the development of the cinema’s Business Plan, separately commissioned from Inglis Todd Consultants.
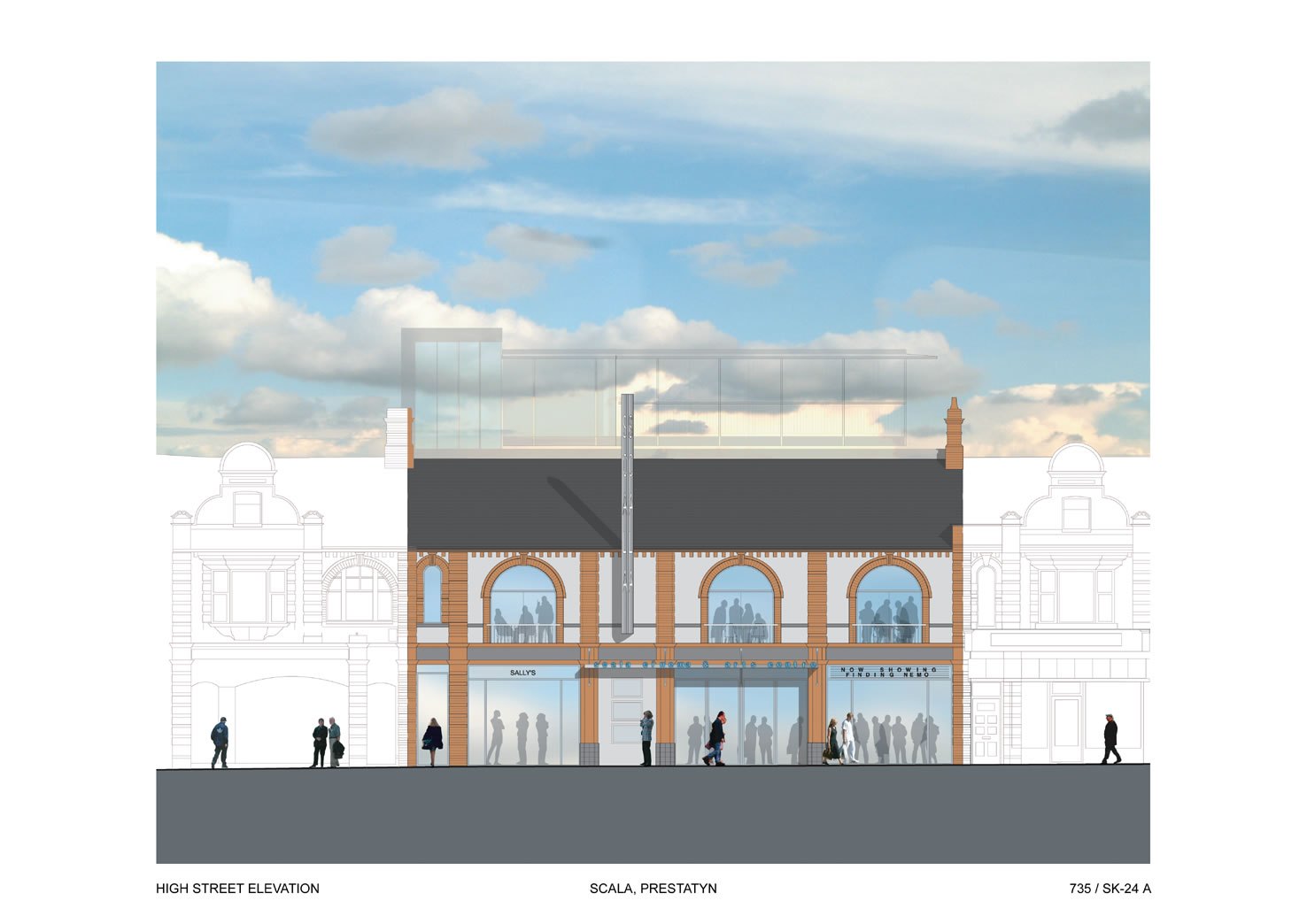
The design brief stressed the importance of the new Scala Cinema and Arts Centre, contributing to the vitality and viability of the town centre and its regeneration. Burrell Foley Fischer LLP are to be commended for their quality and thoughtful designs which make excellent use of space. It is clear from browsing the plans (below), that Prestatyn’s Scala Cinema and Arts Centre was indeed designed to help transform and regenerate the town.
Included within the new Scala’s plans were a wide range of modern facilities intended for local businesses, schools, communities and associations to use as comfortable, easily accessible and centralised meeting rooms. Two cinemas, theatre production stages, a Tourist Information Centre, a retail shop unit and a relaxing café/bar which overlooks Prestatyn’s High Street were also included.
The new digital Cinema, the first version of the Scala to be constructed in the 21st century, was capable of screening the latest films and cinema releases, as soon as they became available.
Presenting the building plans for Prestatyn’s new look Scala Cinema and Arts Centre
The following plans were kindly supplied to the former Friends of the Scala by Anna Joynt of Burrell Foley Fischer LLP and are available to view in the popular PDF format.
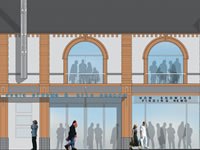
High Street Elevation
The architect’s impression of the Scala Cinema and Arts Centre, with the front of the building as seen from street level. The design restores the famous large window arches.
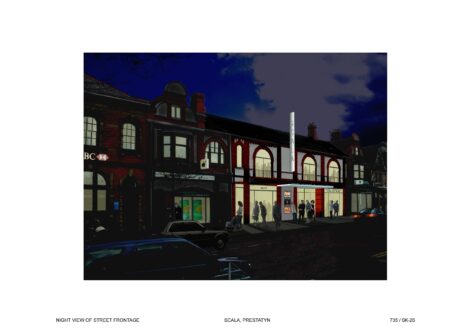
Night view of street frontage
A representation of how the Scala will look during night time.
Ground Floor (PDF)
Ground floor plans include:
- Retail shop unit
- Tourist Information Centre
- Box Office with Cash ATM’s
- Dressing Rooms
- Green Room
- Meeting/Community Room
- Studio Theatre
- Storage areas
- Sheltered goods-in delivery area
First Floor (PDF)
- First floor plans include: Café/Bar with adjacent meeting room
- 150 seat Cinema
- 151 seat dual-purpose Cinema/Theatre
- Staff Room
Second Floor (PDF)
Second floor plans include:
- Projection and Control Rooms
- Projectionist’s Rest Room
- Office
- 2 Meeting/Community Rooms (can be used as extra dressing rooms, if required).
Third Floor (PDF)
Third (top) floor plans include:
- A lightly decked and railed outdoor terrace
- Reception
- Large Meeting/Community Room
- Store room and Plant Rooms.
With grateful thanks to Anna Joynt et all Burrell Foley Fischer LLP Architects and Urban Designers
©2003 Burrell Foley Fischer
